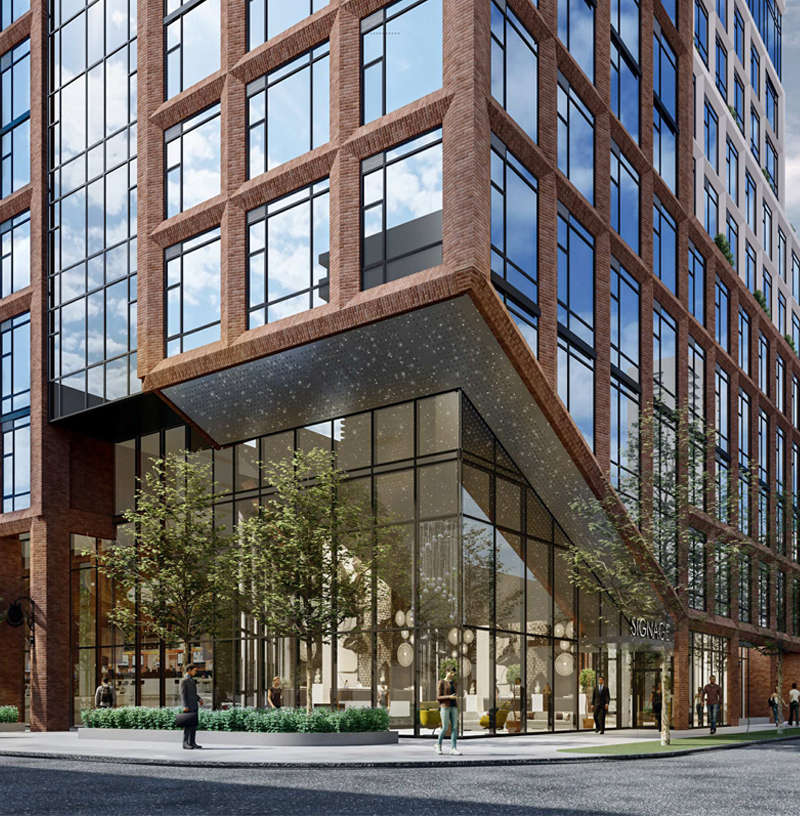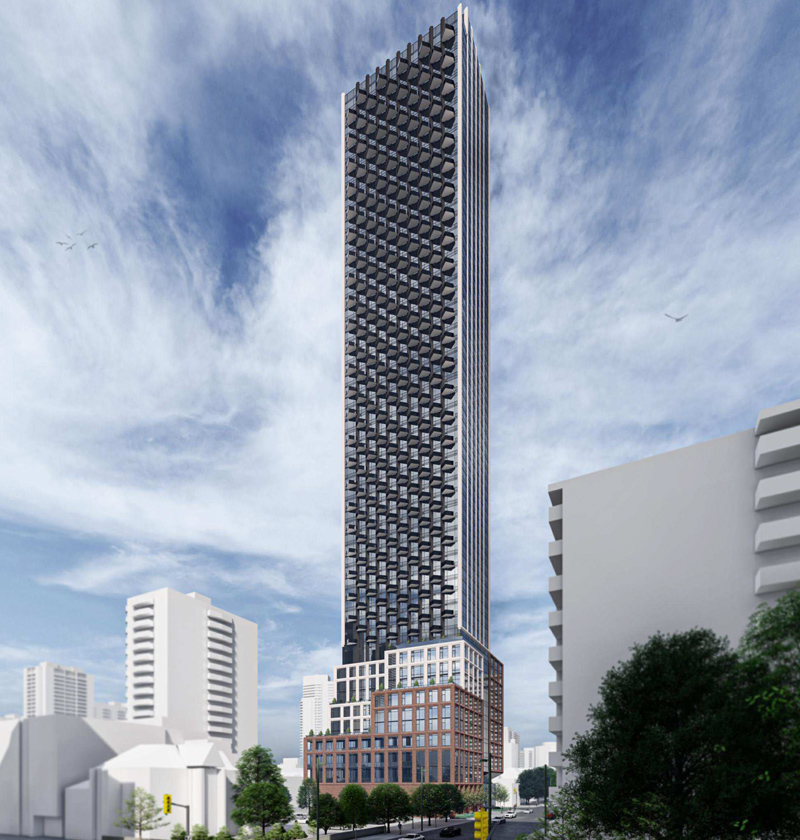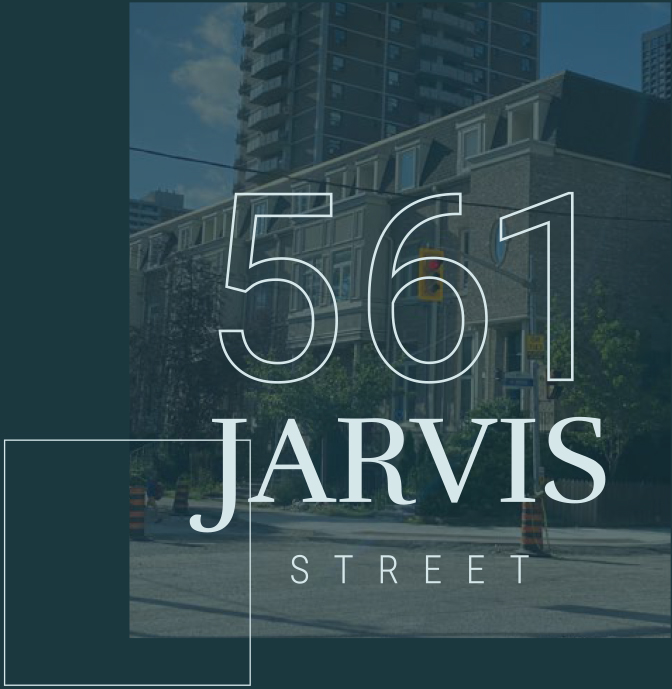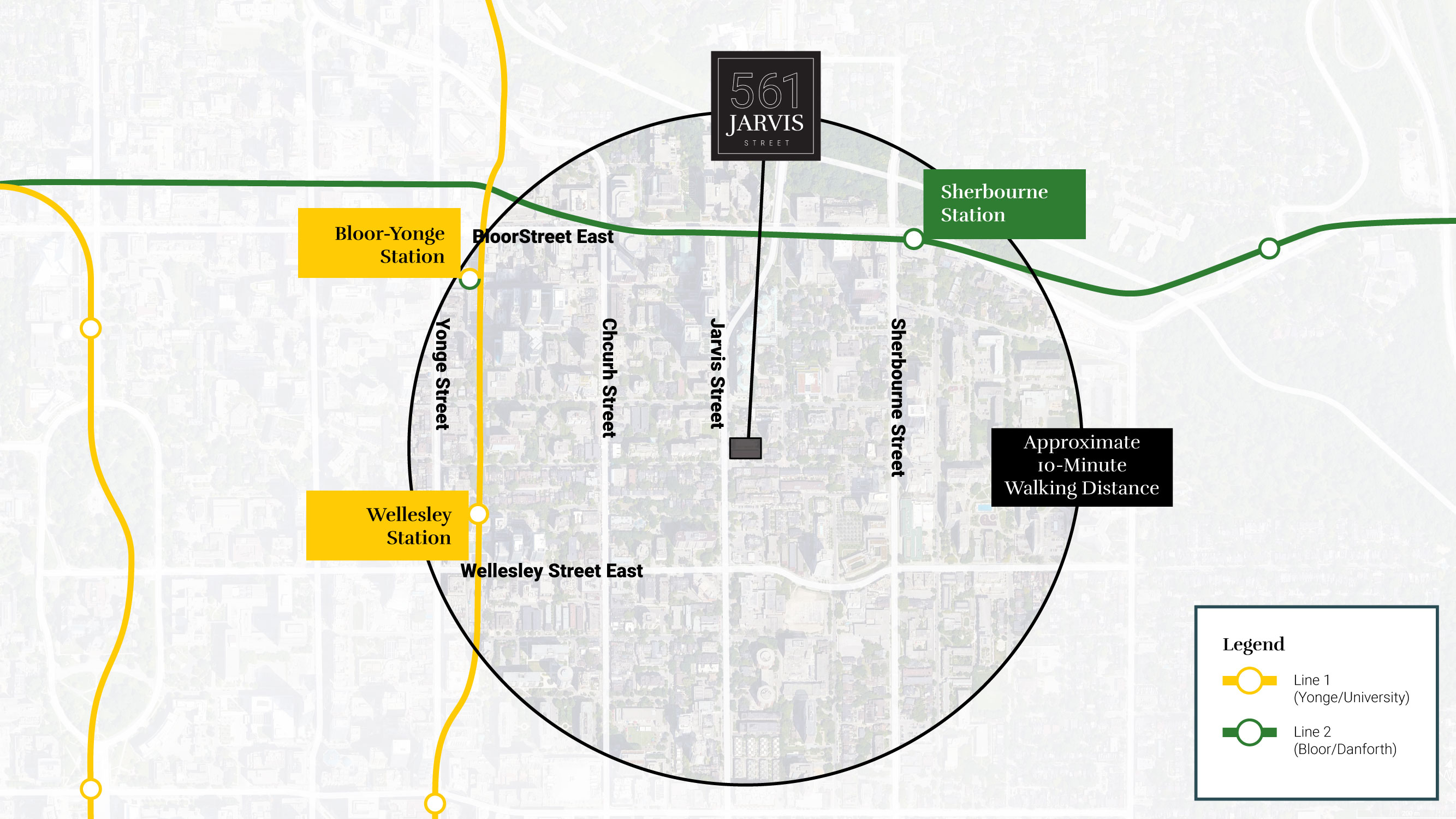
















July 2022 Submission
FREQUENTLY ASKED QUESTIONS
The existing site includes a 3-storey rental building at 561 Jarvis Street, and ten 3-storey townhouses at 102-120 Earl Place.
A 58-storey mixed-use building with 649 new residential units and 31 rental replacement units for existing tenants. The ground floor will include retail fronting onto Jarvis Street, and a new public park is proposed along Huntley Street.
If the application is approved, eligible tenants will have the right to return to a unit in the new building following the construction period. Current tenants will be kept informed throughout the process.
The proposal includes fewer car parking spaces than what is typical for a development of this scale in favour of more bicycle spaces, which capitalizes on existing nearby transit and bike lanes.
The application was submitted on July 25, 2022 to the City of Toronto for their review. City Staff will provide comments on the application, as well as lead the community consultation process.
The City of Toronto hosted a community consultation meeting on February 22, 2023. Continue to check here for updated information and send us your questions or comments so a member of our project team get in touch.




PRIVACY POLICY
